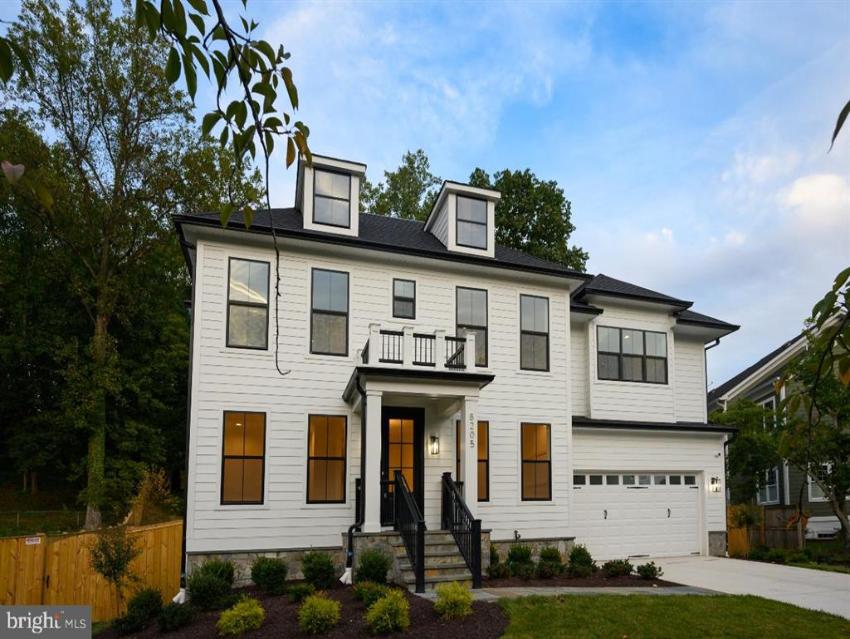The Winterberry
MOVE IN READY! 7-bedroom, 6.5-bath home, just 2 years young and designed for entertaining. The main level features an in-law suite and a family room that opens to a Trex deck with a retractable awning, leading to a stone patio with a natural gas grill hookup. Close proximity top schools, shopping, Downtown Bethesda, and much more. Substantial room to expand your outdoor space to build a pool. Upstairs, the owner’s suite offers a spa-like bath with a personal sauna. The lower level includes a wet bar, gym area, and an additional bedroom with a full bath. The two-car garage is pre-wired for an electric car charger, making this home as practical as it is elegant.
The Winterberry Specifications
7 Bedrooms8 Bathrooms
Den or Study
First Floor Owner's Suite
Car Garage
4630 Starting Square Feet
Price: $3,099,849
Inventory Home Information
Address: 8205 Beech Tree RdStatus: Move In Ready!
Contact: Jeff Cohen
Phone: 240-304-0815








